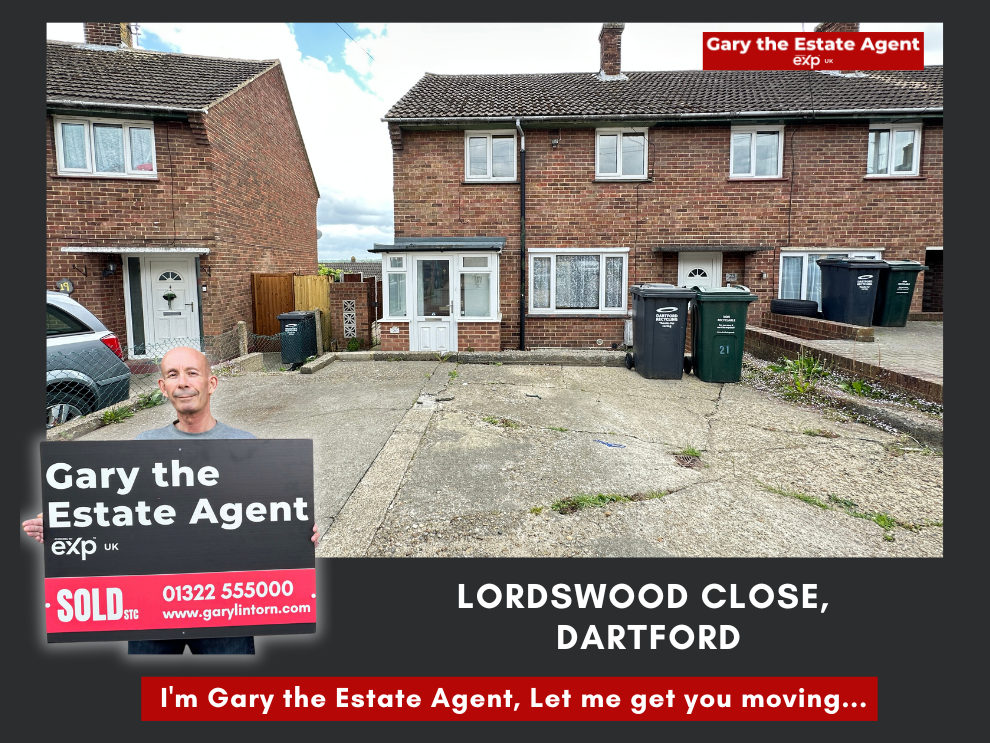Lordswood Close, Dartford, Kent - (Offers Over £300,000
FEATURES:
Lovely Two-Bedroom End of Terrace Family Home
Cul de sac location
Living/Dining/Kitchen Open Plan
Two double bedrooms
Upstairs bathroom
Gas central heating & double glazing
Approx. 50ft Garden to rear
Off street parking for 2 cars
NO CHAIN
Freehold
Excellent first time buy or investment
Description
Offered with NO CHAIN is this lovely Two bedroom end of terrace house which is located in a cul de sac The property comprises to the ground floor: entrance porch, entrance hall, kitchen/diner which is open plan to the living area, conservatory and garden to rear. Upstairs you have two double bedrooms and bathroom. The property further benefits from gas central heating, double glazing and off street parking to front for two cars. This would make an excellent first time buy or investment in my opinion.
Please contact Gary the Estate Agent to arrange your viewing
Comprising:
Entrance Porch – Double glazed door and windows, tiled floor
Entrance Hall – Door to front, laminate flooring, 1 x radiator, under stairs storage area, cupboard housing metre, dado rail
Kitchen/Diner – 10’6” x 9’9” - Open plan to dining and living area, Double glazed door to conservatory, two double glazed windows to rear, range of fitted wall & base units with work top, sink & drainer, built in oven, hob & extractor
Living/Reception Room – 22’ x 10’10” - Double glazed window to front, 1 x radiator
First Floor Landing – Double glazed window to side, access to loft, fitted carpet
Bedroom 1 – 13’3” x 10’ – Two double glazed windows to front, laminate flooring, 1 x radiator, storage cupboard, fitted mirror wardrobe
Bedroom 2 – 10’9” x 10’ – Double glazed window to rear, laminate flooring, 1 x radiator, storage cupboard
Bathroom – 6’7” x 5’4” – Double glazed frosted window to side, double glazed frosted window to rear, White suite comprising panelled bath with hand shower attachment, wash hand basin, low level w.c, tiled walls, tiled floor, chrome heated towel rail
Garden – Approx. 35ft – Lawn, two brick storage sheds, timber shed, decked area to rear, side gate access
Parking – Off street parking to front for approx. 2 cars
You can view the full description on the below property portals:












