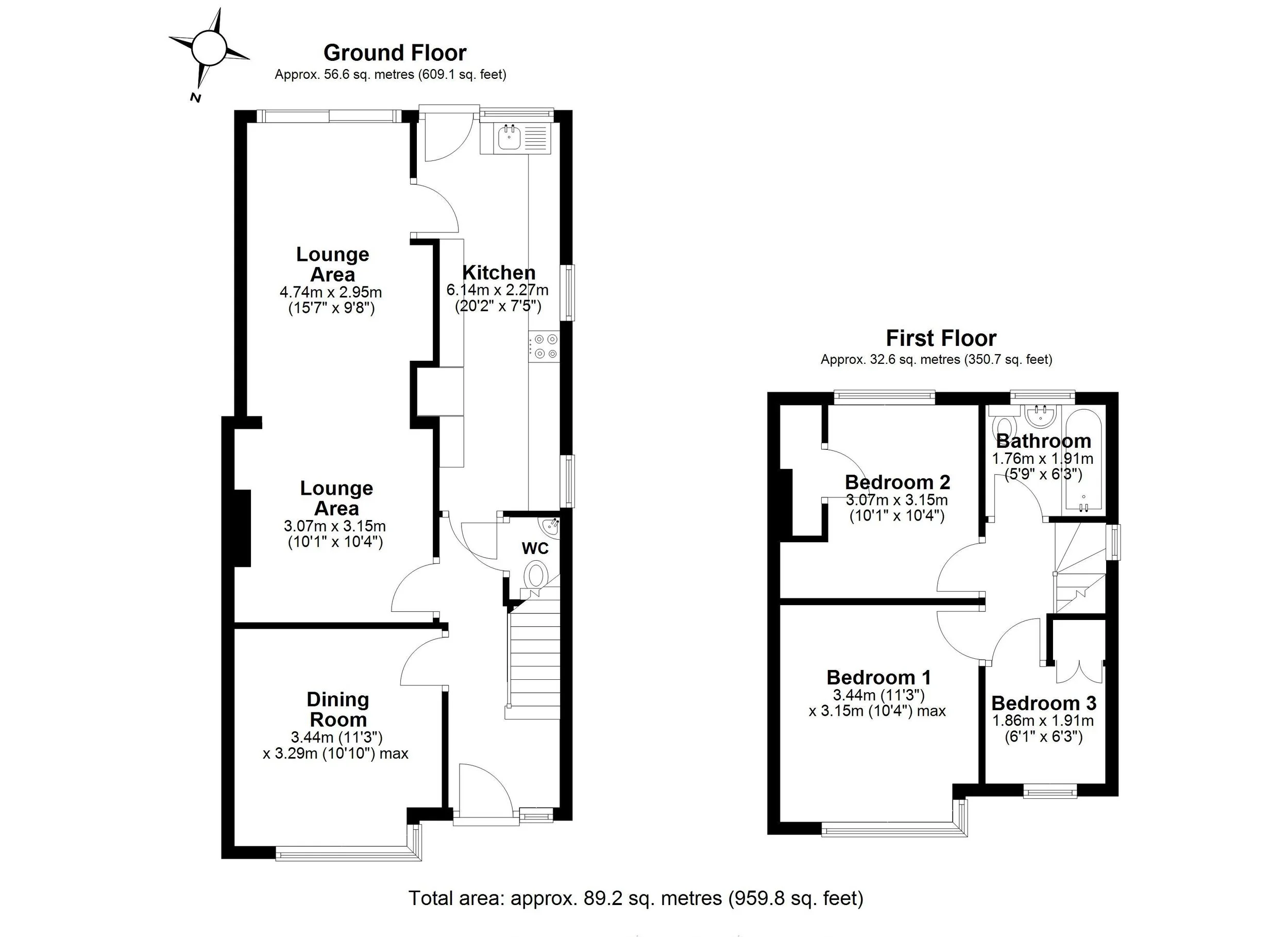Chastilian Road, Dartford, Kent - GUIDE PRICE £475,000 - £500,000
FEATURED
Extended Three bedroom semi-detached house in West Dartford
Single storey extension to the ground floor
Ground floor W.C
Separate front reception room and through lounge
Extended fitted kitchen
Gas central heating & double glazing
Further potential to extend subject to planning
Upstairs bathroom
Ideally placed for local schools including grammar, shops & bus routes
NO CHAIN!
Freehold
Description:
GUIDE PRICE £475,000 - £500,000
Perfectly situated for local schools, including Dartford Grammar, as well as nearby shops and bus routes, this wonderful three-bedroom extended semi-detached family home is a true gem. Located on a highly sought-after road in West Dartford, the property features a single-storey extension at the rear and holds further potential for expansion, subject to planning approval.
On the ground floor, the layout includes an entrance hall, a ground floor WC, a front lounge, and a second extended lounge with an adjoining kitchen. Upstairs, you’ll find three bedrooms and a bathroom. The property is conveniently located less than a mile from Crayford Train Station and approximately 1.3 miles from Dartford Train Station. Additional features include gas central heating, double glazing, a mature rear garden, and off-street parking at the front.
Well-maintained by the current owner, this home also benefits from being chain-free, making it an ideal family residence. Additionally, the front ground floor dining room could easily serve as a fourth bedroom if desired. CHAIN FREE!
Comprising:
Storm porch to front
Entrance Hall – Glazed door to front, laminate flooring, 1 x radiator, understairs cupboard, dado rail
Ground Floor W.C – Low level w.c, 1 x radiator, wash hand basin, vinyl floor
Dining Room - Double glazed half bay window to front, fitted carpet, 1 x radiator
Lounge – Double glazed sliding patio doors to garden, laminate flooring, 2 x radiators, attractive brick feature fireplace (the sellers advise the fireplace is working)
Kitchen – Double glazed door to garden, 2 x double glazed windows to side, double glazed window to rear, range of fitted modern wall & base units with work tops, sink & drainer, built in oven, hob & extractor, integrated washing machine, fridge/freezer, wall mounted boiler, tiled floor
First Floor Landing – Double glazed window to side, access to loft with ladder, boarded & insulated
Bedroom 1 – Double glazed half bay window to front, fitted carpet, 1 x radiator, fitted double IKEA wardrobe
Bedroom 2 – Double glazed window to rear, fitted carpet, 1 x radiator, airing cupboard
Bedroom 3 – Double glazed window to front, fitted carpet, 1 x radiator
Bathroom – Double glazed frosted window to rear, white suite comprising panelled bath with triton electric shower, low level w.c, wash hand basin, tiled walls, vinyl floor
Garden – Approx. 70ft – Side gate access, mature trees, shrubs, bushes, flower borders, pathway, patio, shed, greenhouse, summerhouse
Own Driveway to front with shared access to side
You can view the full description on the below property portals:












