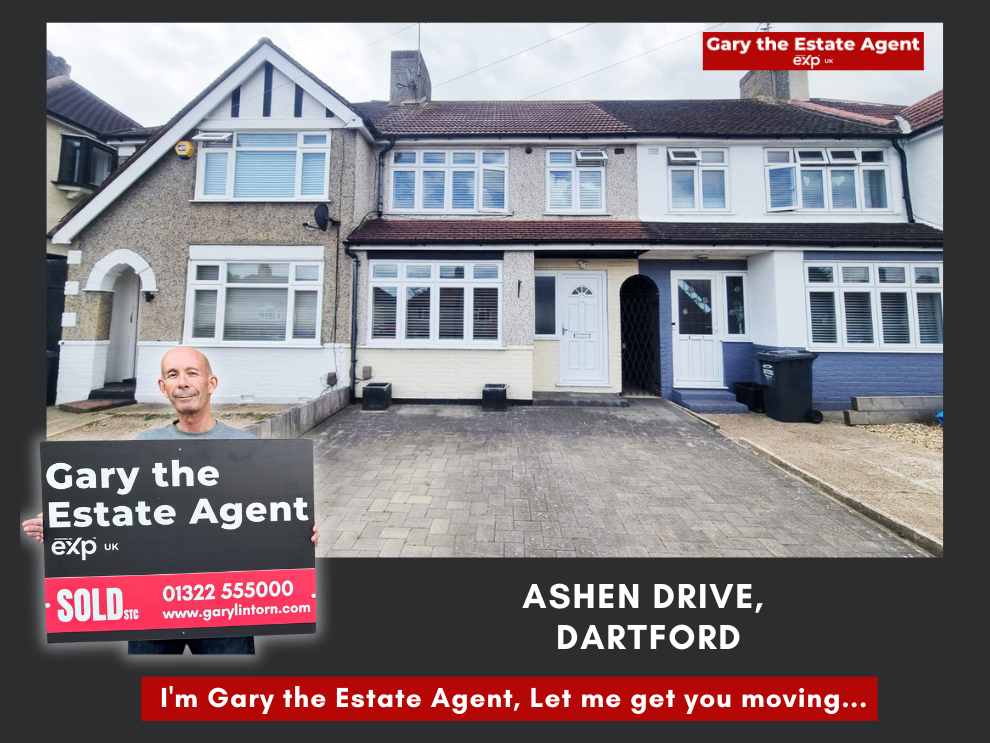Ashen Drive, Dartford, Kent - (Guide Price) £425,000
FEATURED
Well-presented Three bedroom terraced family home in West Dartford
Ideally placed for schools, including grammar, bus routes & local shops
Lounge with attractive LED coal flame fire
Stunning 15’ x 12’3” Kitchen/Diner
Upstairs bathroom
Double glazing & gas central heating
Approx. 70ft garden to rear
Own driveway to front for two cars
Excellent first time buy or investment
Internal viewing a must!
Freehold
Description:
If you’re looking for a three bedroom family home close to schools including grammar and easy access to the town centre, bus routes and local shops, then this might be the one for you. Located in west Dartford is this lovely terraced house which could be extended subject to planning. To the ground floor you have entrance hall, living room and an open plan kitchen/diner. Upstairs you have three bedrooms and a bathroom. The property further benefits from gas central heating, double glazing and large garden to rear plus your own parking to front for two cars. The property has been overhauled throughout by the current owners as the previous seller purchased the property new in 1937. A wonderful home in a wonderful location
Contact Gary the Estate Agent
Covered Porch to front
Entrance Hall – Double glazed door to front, tiled flooring, 1 x radiator, inset ceiling spotlights, under stairs cupboard
Lounge – 13’ x 9’6” – Double glazed window to front, fitted carpet, 1 x radiator, attractive LED feature coal flame fire
Kitchen/Diner – 15’ x 12’3” – Double glazed French doors leading to garden, two double glazed windows to rear, range of fitted modern wall & base units with work tops, sink & drainer, built in gas five burner hob, oven & Bosch canopy extractor fan, plumbed for washing machine and dish washer, tiled flooring, 1 x radiator, inset ceiling spotlights, larder cupboard
Landing – Fitted carpet, access to loft with ladder which is insulated, boarded, power & light, range of fitted wall storage cupboards, cupboard housing combination boiler, inset ceiling spotlights
Bedroom 1 – 11’9” x 11’8” – Double glazed window to front, fitted carpet, 1 x radiator
Bedroom 2 – 10’8” x 9’4” – Double glazed window to rear, fitted carpet, 1 x radiator, fitted wardrobes
Bedroom 3 – 6’10” x 6’6” – Double glazed window to front, fitted carpet, 1 x radiator, storage cupboard
Bathroom – Double glazed frosted window to rear, White suite comprising panelled bath with shower & screen, wash hand basin, low level w.c, heated chrome towel rail, vinyl floor
Garden – Approx. 70ft – Patio leading to lawn, fenced, side gate access, outside tap, shed
Parking - Own block paved driveway to front for two cars
You can view the full description on the below property portals:












